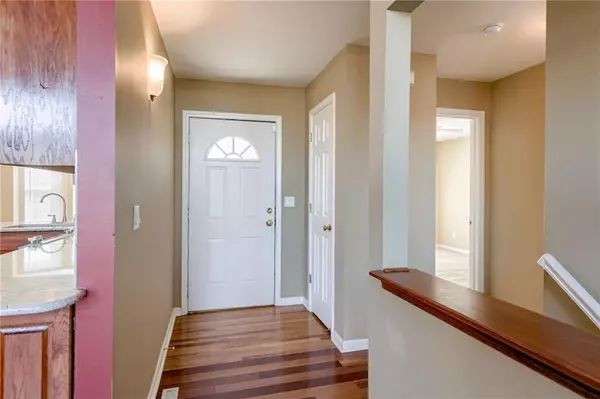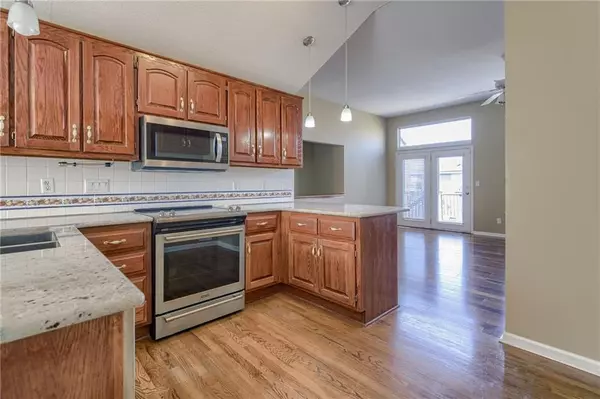$299,000
For more information regarding the value of a property, please contact us for a free consultation.
3 Beds
2 Baths
1,736 SqFt
SOLD DATE : 04/17/2024
Key Details
Property Type Single Family Home
Sub Type Single Family Residence
Listing Status Sold
Purchase Type For Sale
Square Footage 1,736 sqft
Price per Sqft $172
Subdivision Village Highlands
MLS Listing ID 2476881
Sold Date 04/17/24
Style Traditional
Bedrooms 3
Full Baths 2
Year Built 1998
Annual Tax Amount $2,879
Lot Size 8,375 Sqft
Acres 0.19226354
Property Sub-Type Single Family Residence
Property Description
Gorgeous, open, and spacious home on a cul-des-sac in a great neighborhood! Inviting living room has vaulted ceilings, fireplace and new Brazilian hardwood floors and opens to the lovely eat-in kitchen with vaulted ceilings, breakfast room, and pantry! Convenient laundry room off the kitchen! Primary bedroom boasts tray ceiling with ambient lighting & barn door that leads into the pretty primary bathroom with double vanities, heated ceramic flooring, whirlpool tub & separate shower, and huge walk-in closet! The big deck that overlooks the fenced in yard has new flooring & railing and is perfect for relaxing out on with family and friends. New Generac Generator! Newer HVAC, exterior paint, roof, gutters and window screens. Partially finished walkout basement has tons of storage room! Great location close to Lake Winnebago and close to shopping, dining and easy highway access! Move in and add your finishing touches!
Location
State MO
County Jackson
Rooms
Other Rooms Main Floor BR, Main Floor Master, Mud Room
Basement Full, Stubbed for Bath, Walk Out
Interior
Interior Features Ceiling Fan(s), Pantry, Prt Window Cover, Vaulted Ceiling, Whirlpool Tub
Heating Natural Gas
Cooling Electric
Flooring Carpet, Wood
Fireplaces Number 1
Fireplaces Type Gas Starter, Living Room
Fireplace Y
Laundry Laundry Room, Main Level
Exterior
Parking Features true
Garage Spaces 2.0
Roof Type Composition
Building
Lot Description City Limits, Cul-De-Sac, Treed
Entry Level Ranch
Sewer City/Public
Water Public
Structure Type Vinyl Siding
Schools
Elementary Schools Greenwood
Middle Schools Pleasant Lea
High Schools Lee'S Summit
School District Lee'S Summit
Others
Ownership Private
Acceptable Financing Cash, Conventional, FHA, VA Loan
Listing Terms Cash, Conventional, FHA, VA Loan
Read Less Info
Want to know what your home might be worth? Contact us for a FREE valuation!

Our team is ready to help you sell your home for the highest possible price ASAP

"Molly's job is to find and attract mastery-based agents to the office, protect the culture, and make sure everyone is happy! "








